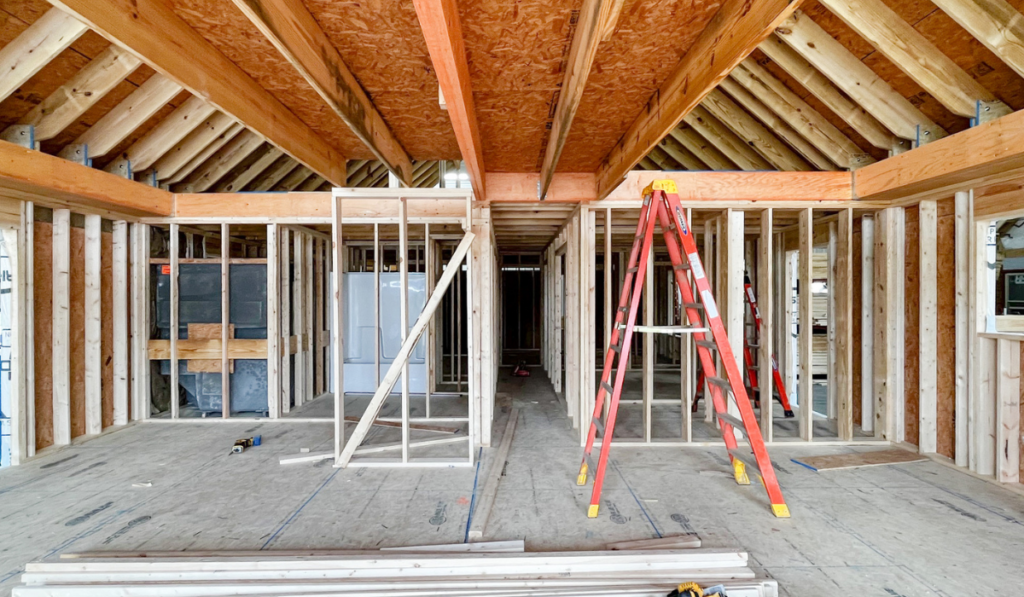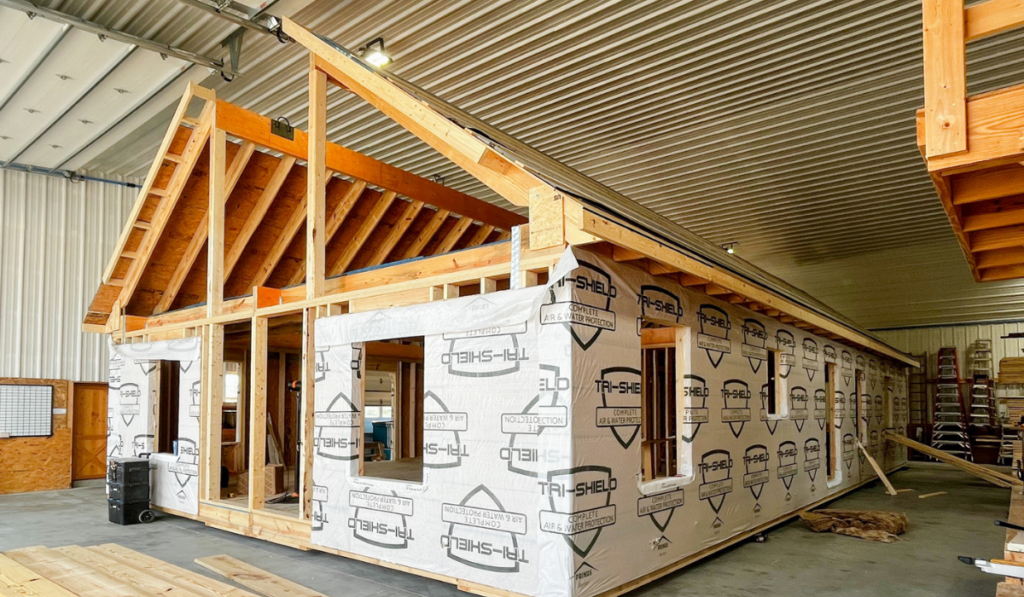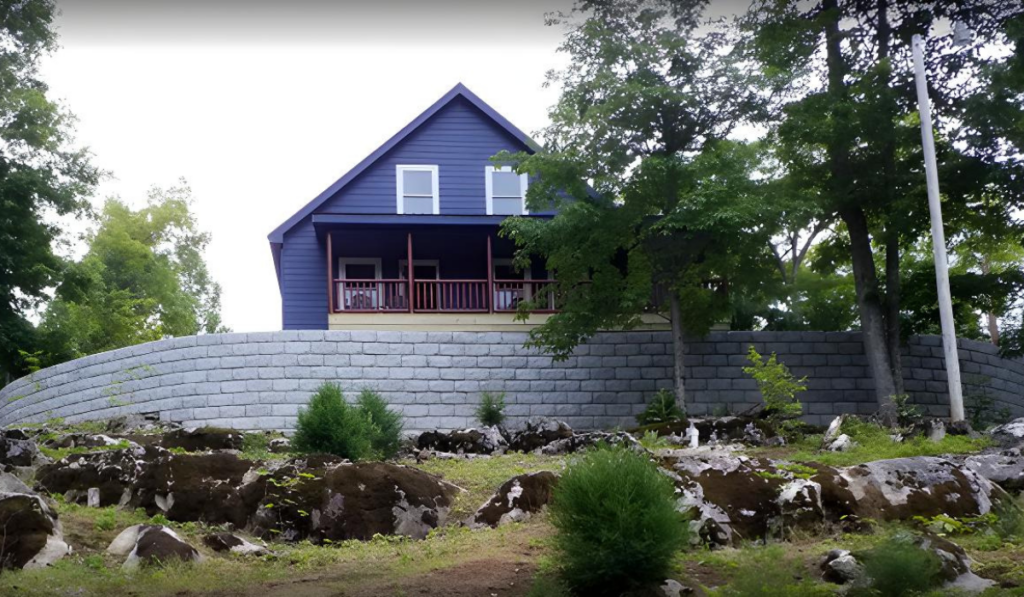
The Evolution of Modern Modular Construction
When exploring certified modular homes, one of the most important structural elements that sets Lelands Modular apart is our superior 2×6 wall system. As industry leaders in modular home construction since 1993, we understand that the choice between different wall constructions significantly impacts your home’s performance, efficiency, and longevity. Let’s explore why our 2×6 exterior walls represent the gold standard in modern construction.
The Science Behind Quality Modular Construction
In modern modular home building, the fundamental difference between 2×4 and 2×6 walls extends beyond their physical dimensions. While traditional site-built homes often use 2×4 walls, our certified modular homes feature 2×6 construction as a standard. This two-inch difference creates significant advantages in structural integrity, energy efficiency, and overall home performance. At Lelands Modular, this superior wall system represents our commitment to building better homes.
Advanced Thermal Performance in Custom Modular Homes
Energy efficiency in modular construction starts with proper wall design. Our 2×6 exterior walls provide 5.5 inches of insulation space compared to the 3.5 inches in standard 2×4 walls – representing a 57% increase in insulation capacity. This enhanced insulation space directly translates to better temperature control and reduced energy costs for our modular homeowners. For those seeking an energy-efficient modular home, this superior wall system delivers measurable benefits year-round.
IRC Code Compliance and R-Values
As builders of certified modular homes, we understand the importance of meeting and exceeding building codes. The increased insulation space in our 2×6 walls allows for R-values between R-19 and R-21, significantly outperforming the R-13 to R-15 values found in traditional 2×4 construction. This enhanced insulation not only meets IRC code requirements but also ensures superior protection during transportation and optimal comfort after installation.

Structural Engineering Excellence
Quality modular construction demands robust engineering solutions. Our 2×6 wall system provides:
- Enhanced load-bearing capacity
- Superior resistance to lateral forces
- Improved multi-section connection strength
- Better roof system support
These engineering advantages ensure our modular homes maintain their structural integrity from factory to foundation.
Modern Modular Home Features
The practical benefits of 2×6 construction in custom modular homes include:
- Expanded utility integration space
- Simplified HVAC installation
- Enhanced electrical and plumbing accommodation
- Superior window and door installation options
These features demonstrate why modern modular construction increasingly favors 2×6 walls for premium home building.
Sustainable Modular Construction
Environmental consciousness drives our construction choices. Our 2×6 wall system delivers:
- Reduced carbon footprint
- Lower energy consumption
- Enhanced moisture management
- Superior sound insulation
These environmental benefits align with our commitment to sustainable modular home construction.
Investment Value in Certified Modular Homes
While 2×6 construction represents a modest increase in initial investment, the long-term benefits include:
- Reduced monthly energy costs
- Lower HVAC system requirements
- Extended building component lifespan
- Higher resale value
As a trusted modular home builder since 1993, we’ve seen these investments pay dividends for our homeowners.
Building Code Compliance and Future Adaptability
Our 2×6 wall system meets or exceeds:
- Current IRC building codes
- Climate zone requirements
- Structural standards
- Energy efficiency mandates
This forward-thinking approach ensures our modular homes remain compliant and adaptable as building standards evolve.

At Lelands Modular, our commitment to superior construction standards is exemplified in our use of 2×6 exterior walls. This choice reflects our dedication to building energy-efficient, durable, and comfortable modular homes that exceed customer expectations. Whether you’re considering a custom modular home or seeking to understand modern construction standards, our 2×6 wall system represents the future of quality home building.

Thanks for helping out, fantastic information.
Do you build in Carteret County ? Beaufort NC
Yes we do! Feel free to contact us for more information!
What sizes of cabin shells do you sell?
Any of our cabin floorplans can be built as a shell. Feel free to contact us for more information!