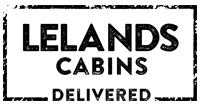Our build process typically takes 12-18 weeks, depending on your selected floor plan and customization choices. From the moment you sign your contract and pay the 50% deposit, we start working on your cabin to be completed at one of our factories. During this time, we recommend preparing your site to ensure a smooth delivery process. Once your cabin is ready, scheduling delivery to your property usually takes about 2 weeks, contingent on weather conditions and your site readiness.
Frequently Asked Questions
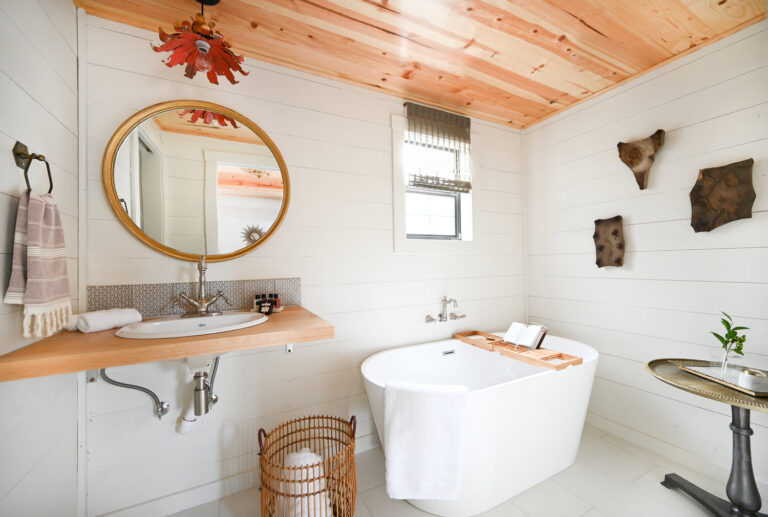
Cabin Builds
Knowing the difference in housing options is important for knowing what you can place on your property, if it is insurable, and how the codes in your location will affect your home.
- Modular Homes: Factory-built and delivered in sections to be assembled on a permanent foundation, meeting IRC codes. They are considered real property and often required by lenders and local governments to have modular certification.
- Manufactured Homes: Built to HUD codes and placed on a trailer chassis, classified as personal property. Financing can be more expensive, and they typically do not appreciate like real property.
- Stick-Built Homes: Constructed on-site to IRC codes. Prefab cabins, even if built with lumber, do not qualify as stick-built.
- Tiny Homes: A tiny home is generally considered to be 400 square feet or less, excluding lofts. They are built to residential codes in Appendix Q, falling under modular regulations. Tiny homes on wheels are built to RVIA codes and are not certified modular cabins.
Researching property zoning and restrictions is crucial to ensure the right type of housing for your needs. If you have questions, we’re here to help!
Leland’s Cabins specializes in certified modular homes and commercial options, which are factory-built and designed to be placed on a permanent foundation. These homes comply with local building codes and are distinct from mobile homes, which are typically built on a chassis with wheels. Our cabins are not stick-built, as they are constructed in our factory rather than on-site. Additionally, we offer RVIA certified park models, which are built to ANSI codes. Our range of options ensures you find the perfect fit for your lifestyle and needs.
Our prefab cabins are expertly crafted in our factory, not on-site. This factory-built approach offers several advantages, including a faster construction timeline due to our streamlined process and a reduced carbon footprint. However, there are some limitations compared to on-site builds, particularly in the design and footprint flexibility of your home. Our prefab cabins are designed to be transportable, which can affect certain design elements. If you’re interested in exploring how our factory-built cabins can meet your needs, feel free to contact us for more information.
At Leland’s Cabins, we stand out through our commitment to quality, sustainability, and transparency.
- Sustainability: We are the only prefab cabin builder that gives back more than we consume in lumber, thanks to our ongoing tree planting initiative. Our lean manufacturing minimizes waste and reduces our carbon footprint.
- Certification: We are the only prefab cabin company certified modular in Texas, building to state codes and certifications. We’re certified in 20 states and can extend this to new states, ensuring you receive a certified modular cabin.
- Transparency: We offer straightforward pricing without inflated MSRP prices or misleading discounts. Our prices reflect true value, and any discounts due to vendor reductions are promptly communicated. All quotes come with a 7-day price guarantee.
- Integrity: We own our role as a factory-built cabin provider, adhering to residential state codes for certified modular homes. We don’t mislead by claiming to be “stick-built” when we’re proudly factory-built.
- Continuous Learning: We foster a learning environment, valuing feedback from employees and clients. We stay updated with code changes and advocate for smart-sized living solutions.
Learn more about our company and values on our about us page.
At Leland’s Cabins, our prefab cabins range in size to accommodate various needs. Our smallest cabin starts at 216 square feet, perfect for compact living or as an additional guest space. Our largest cabin spans 2,304 square feet, offering ample space for families or commercial use. Each cabin is customizable, ensuring a perfect fit for your land and lifestyle.
Each of our modular cabins is fully customizable, allowing us to work closely with you to tailor the design and features to perfectly fit your specific needs and preferences. Whether you need a cozy retreat or a spacious family home, we ensure that your cabin aligns with your lifestyle and land requirements.
You can find all of our floorplans on our cabins model page.
Leland’s Cabins offers one of the best warranties in the prefab cabin industry, featuring a 1-year craftsmanship warranty and a 10-year structural warranty. This warranty is on the cabin itself and is fully transferable if you sell your cabin to a new owner, ensuring continued value and assurance.
A full copy of our warranty is available through your sales expert, and we provide a comprehensive Home Warranty Binder. This binder includes the Leland’s Cabin warranty and all other applicable warranties for items installed by certified contractors or manufactured by others, such as flooring, windows, HVAC systems, plumbing, and electrical work.
We are transparent and honest about what our warranty covers and what it does not. While we address all service issues under our warranty, it’s crucial to properly prepare your cabin site. Most service calls we receive relate to inadequate site preparation, which can lead to leveling, flooring, and plumbing issues. These issues are preventable but not covered under the builder warranty. We recommend obtaining an engineered foundation plan and hiring a licensed contractor to prepare your cabin pad to prevent these problems.
At Leland’s Cabins, you can use our standard cabin floor plans at no additional charge and, we offer some design modifications to our existing plans at no extra cost. However, if you desire complete design changes or a fully custom floor plan for your certified modular home, there is an engineering fee of $2,500. This fee covers the creation of plans tailored to your specific requirements.
We encourage you to consult with your sales expert to explore our optimized prefab cabin plans and certified modular plans. With a wide range of options available, there’s a good chance we have a floor plan that aligns with your vision for your prefab cabin layout.
Our certified modular cabin options are not built on a chassis with wheels. These cabins are designed as permanent structures, meant to be placed on a prepared foundation for stability and compliance with residential building codes. However, we do offer a line of RVIA certified park models that are built on a chassis to ANSI codes, providing a mobile solution for those seeking flexibility and convenience.
Take a look at our RVIA certified Park Models for more details!
Our cabin buying process is streamlined and straightforward, designed to make your experience as seamless as possible:
Step 1 – Find Your Plan: Work with our design specialists to select a cabin floor plan that fits your needs. We offer a variety of sizes and styles in our prefab cabins.
Step 2 – Pick Your Choices: Customize your cabin with options for flooring, countertops, cabinets, insulation, exterior colors, AC/heating units, exterior siding, and more.
Step 3 – Purchase Your Cabin: Secure your cabin by finalizing your choices and contract. Our sales team will guide you through the site preparation process.
Step 4 – We Build Your Cabin: While you prepare your cabin site, we’ll build your cabin over the next 12-18 weeks. Our 131-point Inspection Checklist ensures a worry-free build. Our Customer Care team will keep you updated on the build schedule to help you time your site prep with the cabin completion.
Step 5 – Delivery of Your Cabin: As your prefab cabin nears completion, our Customer Care team will confirm your site readiness, coordinate delivery, and finalize payment. Once everything is set, we’ll deliver your new cabin to your property!
Styles & Options
Leland’s Cabins offers a diverse range of cabin designs to suit various tastes and needs. Our popular designs include the charming farmhouse style, which features rustic elements and cozy aesthetics, and the sleek modern design, known for its clean lines and contemporary appeal. In addition to these, we provide customizable options that allow you to tailor your cabin’s design to match your personal style and functional requirements. Whether you’re looking for a traditional look or a modern retreat, Leland’s Cabins can bring your vision to life.
In our certified modular cabins, we use ponderosa pine for interior walls, which can be finished with a water-based clear coat, whitewashed, or painted. We do not install sheetrock in our prefab cabins due to the risk of cracking during transportation and installation. Pine walls offer durability, as they are less prone to damage compared to sheetrock.
However, if you prefer sheetrock, we offer sheetrock options in our RVIA certified Park Model units, which are built on a chassis. Additionally, you have the option to purchase a prefab cabin shell from Leland’s Cabins and finish the interior yourself with sheetrock. All our floor plans are available as cabin shells or fully factory-finished cabins, providing you with multiple options to customize your space to your liking.
We offer a great selection of options for your cabin, but if you have specific fixtures you’d like to send us for installation, we can accommodate that within reason. Here are a few important notes:
- Shipping Responsibility: We are not responsible for the condition in which items arrive. We recommend purchasing insurance for any packages you send to us, as we’ve experienced deliveries arriving in poor condition. We’ll gladly provide a photo of the item’s condition upon arrival.
- Workability Guarantee: We cannot guarantee the functionality of items you send. There is a risk, as we’ve received non-operational light fixtures and appliances. Since we are not the original purchaser, we cannot assist with exchanges or returns.
By considering these factors, you can decide if sending your own fixtures is the right choice for your modular cabin.
What options do you offer for siding, interior choices, lighting, kitchen sinks, and other finishes?
We offer a wide variety of options for siding, interior choices, lighting, kitchen sinks, and other finishes to personalize your cabin. Our comprehensive options catalog provides numerous selections to suit your style and needs. During the design process, our cabin specialists will guide you through the catalog to help you make the best choices for your cabin. For more details or to explore our options, please contact us, and we’ll be happy to assist you.
Yes, our modular cabins are well-insulated to ensure comfort and energy efficiency throughout the year, and to meet building codes for your area. We use high-quality insulation materials that meet or exceed industry standards, providing excellent thermal performance. Our cabins are designed to maintain a comfortable interior climate, reducing energy costs for heating and cooling.
We offer various insulation options tailored to your specific needs and regional climate conditions. During the design process, our cabin specialists will work with you to choose the insulation that best suits your requirements, ensuring optimal performance and comfort.
Appliances are not included in the base price of your prefab cabin. However, we do offer appliance packages for certain delivery areas. To find out if an appliance package is available for your location, please consult with your sales expert. They can provide detailed information on the options and availability in your area, ensuring you have everything you need for your new modular cabin.
Site Prep & Delivery
Preparing your property for the delivery of a prefab cabin involves several important steps:
- Foundation Preparation: Most certified modular cabins require an engineered foundation. You can obtain this by working with a local engineer familiar with foundation requirements in your area. If an engineered foundation is not necessary, options such as a full concrete pad or a road base foundation pad may be suitable, depending on the cabin size and ground conditions. It’s best to consult with a local engineer or contractor for guidance.
- Utilities Setup: Ensure your property has access to necessary utilities. If not connected to co-op or city water, consider installing a well. Electricity should be available on-site, and if not connected to a city sewer system, a septic system will be required.
- Additional Considerations: Contact your sales expert for a detailed checklist of items to consider when preparing your property for a prefab cabin. This checklist will guide you through the process, making it easier to navigate.
We are here to help you with any questions or concerns you may have about property preparation, ensuring a smooth and successful cabin delivery.
Our certified modular cabins are generally allowed within city limits, as they are built to meet IRC codes and are treated similarly to site-built homes according to city codes. However, it’s essential to verify with local authorities or zoning offices to ensure compliance with any additional city-specific regulations.
Additionally, check with your Homeowners Association (HOA) or Property Owners Association (POA), as they may have further restrictions beyond city building codes. These could include minimum size requirements for your modular cabin.
We recommend contacting your local zoning office or building department to confirm any restrictions on your property. Our team is also available to assist you with any questions and provide guidance based on our experience with similar cases.
Leland’s Cabins specializes in providing high-quality modular cabins, but we do not sell land or offer land and cabin packages. Our focus is on crafting and delivering exceptional prefab cabins that you can place on your own property. We recommend working with local real estate agents or land developers to find suitable land for your cabin. Once you have secured your property, our team is ready to assist you in designing and building the perfect cabin for your location.
We can deliver our modular cabins anywhere in the United States that a semi-truck can access. With manufacturing facilities in Grandview, TX, and Munfordville, KY, we have an extensive network of delivery companies capable of transporting to nearly any state. While we are still working on logistics for Hawaii, we are exploring arrangements to barge cabins to Alaska.
To ensure a smooth delivery process, we collaborate with our transportation teams to assess your location and gather information from you, the property owner. This includes evaluating access points and obtaining photos to determine accessibility. Our team will work with you to select the most appropriate factory for building and delivering your cabin.
Yes, moving your cabin is possible, but it can be challenging. Smaller cabins are generally easier to un-anchor or detach from the foundation, and you can hire a house or cabin hauler to relocate it. For larger cabins or those in multiple sections, moving becomes more labor-intensive and costly. If your cabin is on a permanent foundation, it’s considered a permanent structure. However, similar to other pier and beam homes, moving is feasible with effort.
The process involves removing interior and exterior finishes at connection points, undoing how the cabins are bolted together, and detaching from the foundation. If you decide to move your cabin, contact us for recommendations on cabin haulers who can assess feasibility and provide a quote.
For our RVIA certified park models, which are built on a chassis, relocation is generally more straightforward. These models are designed for mobility, making them easier to move compared to permanently anchored cabins.
Finance
We do not offer a rent-to-own program or in-house financing for our cabins. Our expertise lies in building high-quality prefab cabins, not in providing financial services. However, for our certified modular cabins, you can obtain a regular construction loan. Many reputable lenders offer VA, FHA, and conventional loans for our cabins, especially those over 950 square feet.
For smaller cabins, if financing is needed, there are short-term finance options available for those with approved credit. To explore financing options and find potential lenders in your area, please consult with your cabin specialist, who can provide more information and guidance.
Absolutely. We can refer you to several independent lenders for modular cabin financing. These lenders are not affiliated with Leland’s Cabins, ensuring no special interests or kickbacks. We thoroughly vet each lender to ensure they are in good standing with the Better Business Bureau (BBB) and properly registered with state government agencies.
To get more information on certified modular cabin lenders, please contact your cabin specialist. They can provide you with a list of reputable lenders that fit your needs.
It’s important to note that the size of your cabin and the type of foundation will influence the type of loan that is best suited for you. Most loans require you to be the property owner and have a qualifying credit standing for a mortgage loan.
To order a modular cabin, we require a 50% deposit upfront. The remaining balance is due once your cabin is complete and ready to be scheduled for delivery. After receiving your final payment, we will proceed with scheduling your delivery.
If you are financing your cabin through a lender, we will coordinate with them to establish a draw schedule that aligns with their requirements and your payment plan.
Special Interest
While our cabins are not inherently bear-proof, there are several precautions you can take to deter bears and prevent break-ins, especially if you live in an area where bears are common:
- Exterior Doors: Install doors that open outward rather than inward, making it more difficult for bears to push them open.
- Shutters: According to the Alaska Department of Fish and Game, installing shutters over doors and windows can be an effective deterrent. Use at least ¾ inch plywood shutters mounted as flush to the wall as possible to prevent bears from prying them off. Secure them with fully threaded hanger bolt screws instead of nails.
- Additional Barriers: Consider adding a chain or bar on your doors to prevent them from being pushed in. Removable metal grates over windows can also enhance security.
- Creative Solutions: Think creatively and try to “outsmart” bears by implementing simple, easy-to-install barriers. As advised by Brian Okenek of the Talkeetna Bear Necessities Coalition, simplicity in design can be effective.
By taking these measures, you can enhance the security of your cabin against bear intrusions.
We do not have any repossessed cabins available. All of our prefab cabins are purchased either through cash transactions or financed through your lender or one of our preferred lenders. Since we do not offer in-house financing, we do not repossess cabins for resale.
However, if you’re looking for a quick move-in option, we do offer a selection of immediate sale prefab cabins. You can explore our “Ready Now” cabins on our website for more details.
.
To the best of our knowledge, our prefab cabin interior finishes should not affect your pet bird. We use water-based clear coat finishes on our pine interior walls and water-based paints for interior surfaces. Birds are indeed more sensitive to paint fumes than humans, making this a valid concern.
According to birdgap.com, a freshly painted room is generally safe for pet birds about one week after painting. In our cabin construction process, there is typically a 3-4 week period between the completion of interior painting and the delivery of your cabin to your property, allowing ample time for any potential fumes to dissipate.
Decks and skirting are not automatically included with your prefab cabin, but you can order them at the time of purchase. For cabins constructed in our Kentucky factory, we offer deck kits that are shipped with your cabin, ready for installation by you or your onsite contractor.
For cabins sold in Texas and Oklahoma, we have a decking company that can install decks and skirting on-site for your Leland’s Cabin. To explore the available options for your area, please consult with your sales expert when purchasing your cabin.
Yes, all cabins require a foundation to support them, and this includes being properly blocked up. The foundation is crucial as it supports the weight of your cabin throughout its lifetime. One popular choice is using concrete dry stacked blocks, but there are other foundation options available.
It’s important to note that cabins are not placed directly on the ground to allow for plumbing installation and future access. For more detailed guidance, please refer to our setup recommendation sheet or consult with your sales expert.
We do not sell complete engineer sets or CAD sets of our certified modular cabin plans. All of our plans are copyrighted and specifically designed for our factory construction process. While many competitors have been inspired by our optimized floor plans due to their popularity and efficient use of space, we encourage you to use our floor plans as inspiration for your own designs.
However, we kindly ask that you do not take our exact plans to another prefab builder. If their plans are not optimized, it raises the question of why you would trust them to build your cabin.
Leland’s Cabins does not sell prefab cabin kits. Instead, all of our prefab cabins are built to order and delivered directly to your property. However, we do offer the option of purchasing a prefab cabin shell. This allows you to finish the interior yourself, utilizing your own skills and preferences. By choosing a cabin shell, you save on framing time and can focus immediately on customizing and completing your cabin’s interior.
MORE OF WHAT YOU’RE LOOKING FOR
Using Style and Functionality to Make Your Life More Enjoyable.
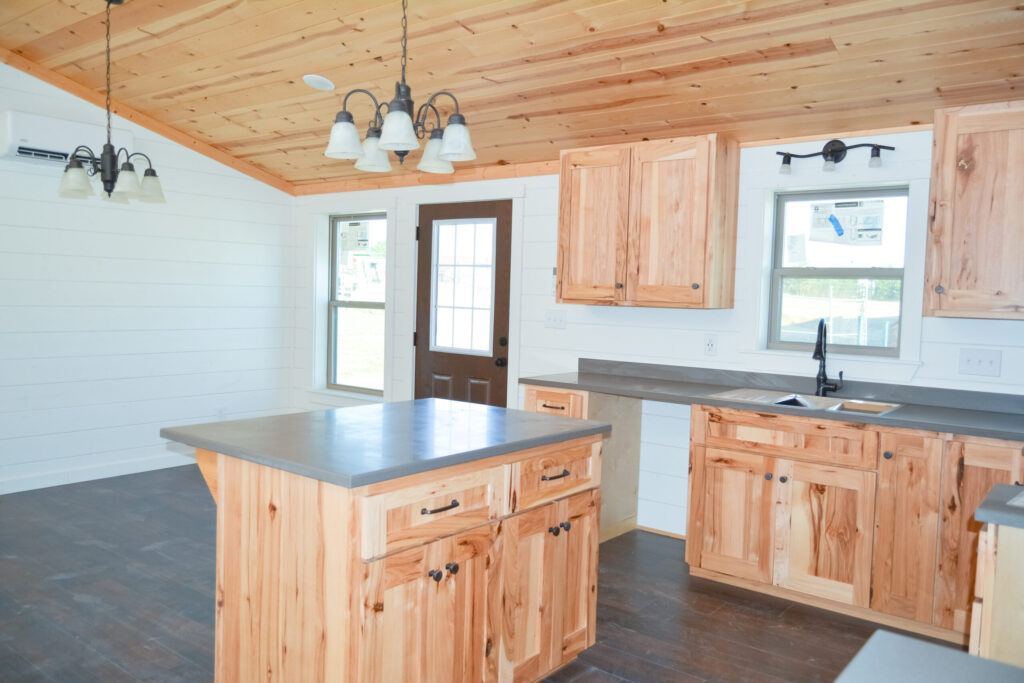
Residential Cabins
MORE FOR HOW YOU LIVE
Our residential cabins offer options from efficiencies to 5 bedroom cabins! Our Amish made cabins in Kentucky and our Mennonite prefab cabins in Texas are built with craftsmanship just for you!
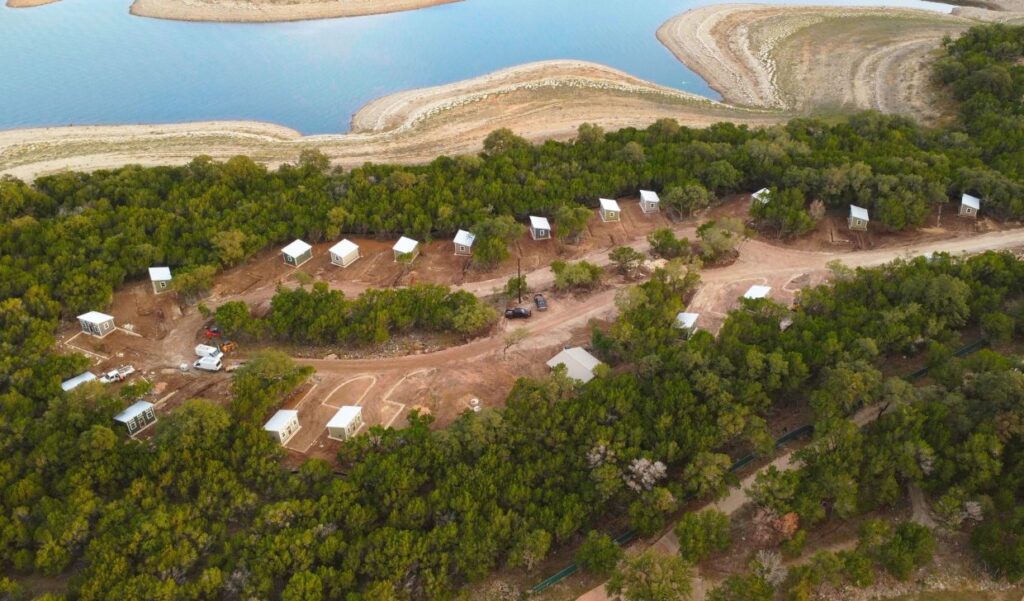
Commercial Cabins
MORE FOR HOW YOU WORK
Our commercial cabins can range in size and functionality. So, whether you are looking to set up a vacation rental, housing development, school, mancamp or campground; our design experts are here to make it happen.
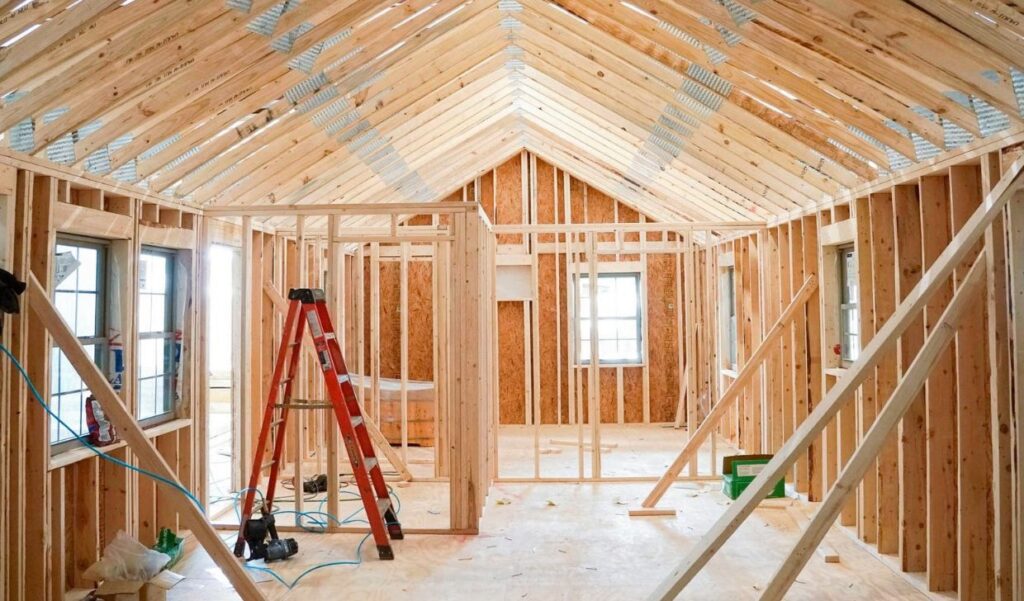
Cabin Shells
MORE FOR HOW YOU CREATE
Our prefab cabin shells are built to residential codes, so you can have peace of mind that you are starting your finish out project with a structure worthwhile of your time, and talents! Our cabin specialists will help you order the perfect sized cabin shell.
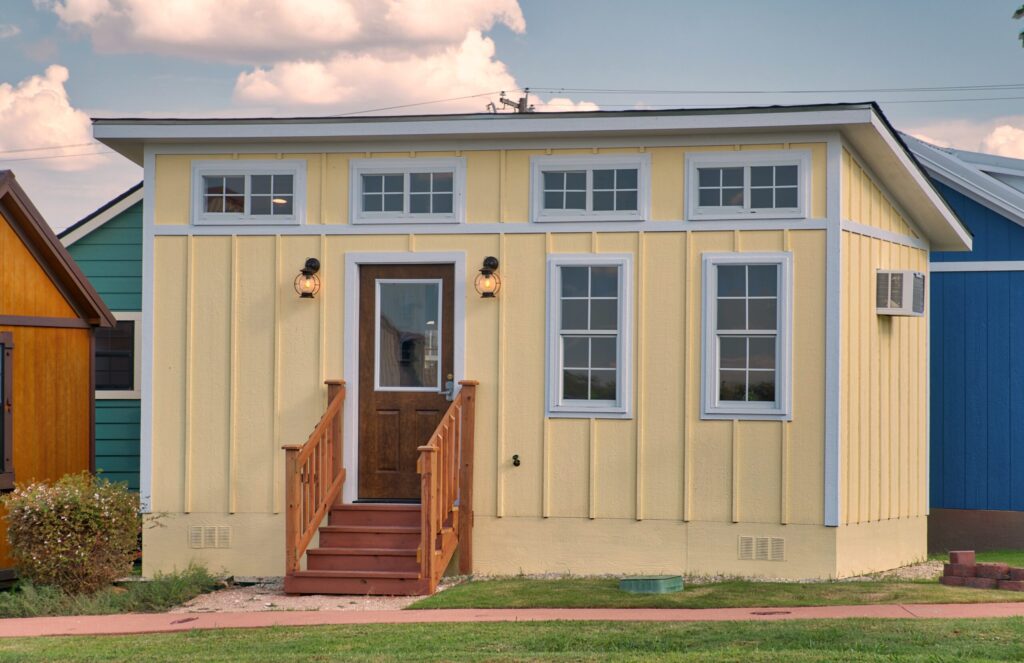
Tiny Homes / ADU’s
MORE FOR HOW YOU PLAY
Our tiny home and Accessory Dwelling Unit cabins are built tiny with a big personality! Our functional floor plan options offer even more personalization. These prefab cabins have each square foot optimized. Our tiny home collection may be small on square footage, but big on style and functionality!
