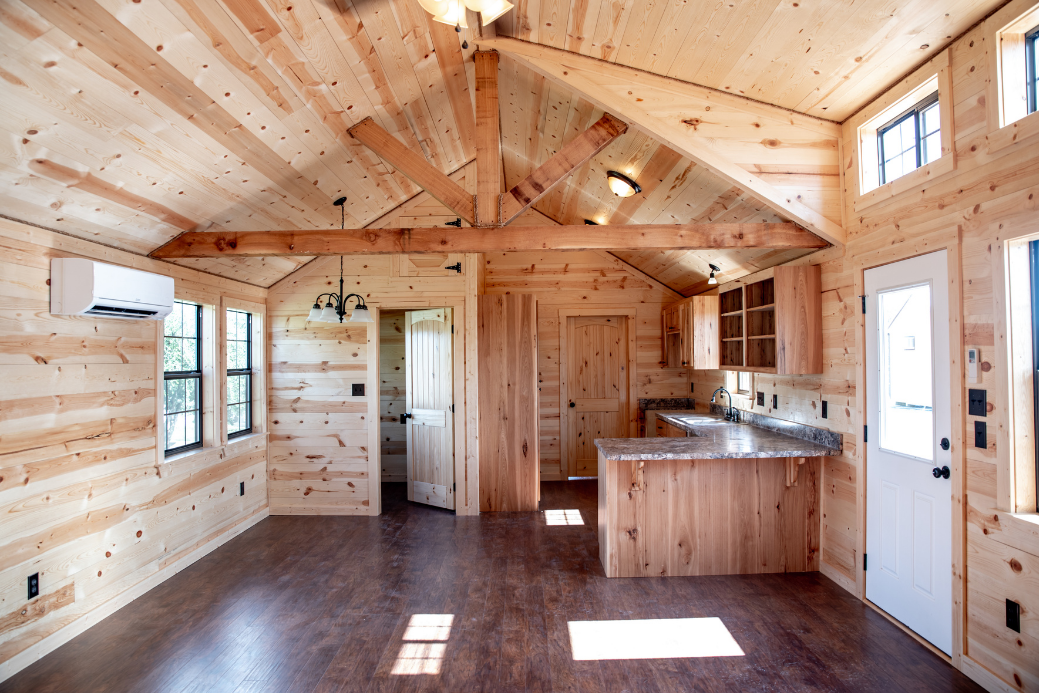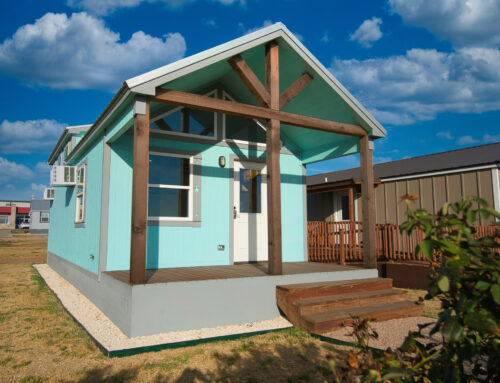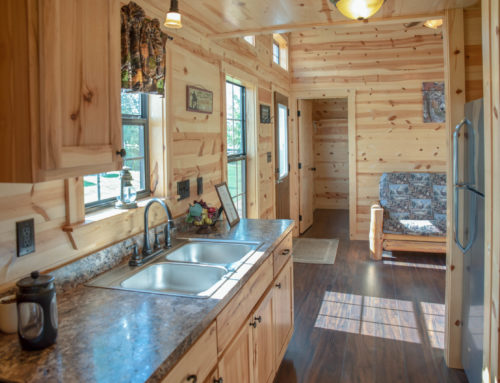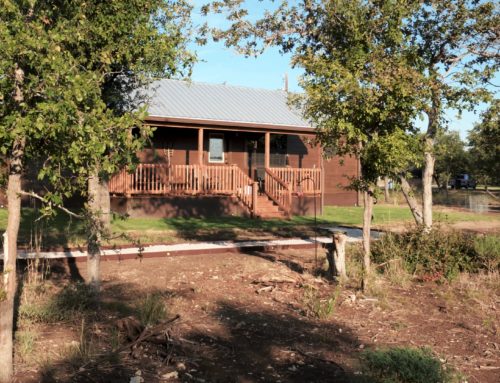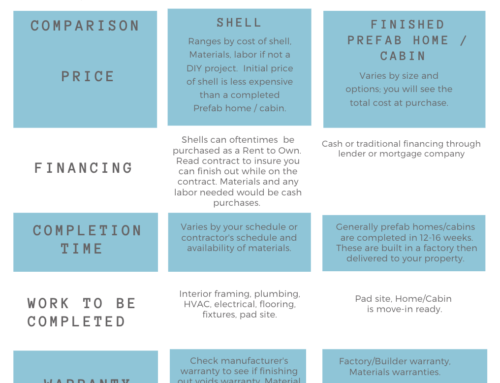If you have fallen in love with the allure of tiny homes, you are in good company. With owners ranging from downsizing Baby Boomers to minimalist Millennials, tiny homes are enjoying a growing following. But, what is a tiny home, and is it really right for you? According to the National Association of Home Builders, the average new construction home size has been dropping for the first time in decades. However, the median size is still well over 2,000 square feet. A tiny house is defined by the International Code Council as anything less than 400 square feet, excluding loft areas. Less than a quarter the size of a typical new home.
What is it that makes people fall in love with the idea of a tiny house?
Perhaps it is the fairy tale charm of their unimposing exteriors. A siren’s song about a simpler life with less “stuff” to manage and more time to pursue adventures. Maybe just the simple logic that using fewer materials and less fuel to heat and cool is both friendly to the environment and the bottom line.
Much like romantic love, our obsession with tiny homes usually begins at first glance. Passing through that storybook front door to peruse a petite floor plan reminiscent of a dollhouse. Visions of cozy cups of tea after mere minutes spent cleaning invite infatuation – warm nights spent curled with a favorite person or book. Simply enjoying one another’s company without the burden and distraction of maintaining the modern American dream beckon.
Not everyone is smitten with tiny homes
Some are able to walk away from the tours and glistening magazine photos with nothing more than an appreciation for living small that will rarely cross their minds again. Some think those who choose to live tiny are strange. However, some individuals and many cities are outright opposed to tiny. Unless the owner plans to build outside city limits and the surrounding county has very few restrictions, 400 square feet is well under the minimum size for most new construction. Owning the land outright does not exempt new buildings from these codes.
To overcome this obstacle, some have turned to tiny homes built on a trailer chassis. Although they are not actually recreational vehicles (RVs), most states license a tiny home built on a chassis as an RV – meaning they must pass an inspection and meet certain size requirements. In the United States dimension restrictions are a width as little as 8 feet, an overall length (including your tow vehicle) not exceeding 75 feet, and a height of no more than 15 feet. This does not mean every road will accommodate a vehicle with these dimensions – there are numerous places even a traditional travel trailer simply will not fit without damage.
A tiny home built on wheels may present many limitations
A tiny home built on a trailer chassis is not only limited by the outer dimensions, but by the weight and distribution of the materials used in building. When designing a home to be driven down the highway at 65 miles per hour, every ounce counts. The chassis must be strong and mechanicals such as brakes, springs, holding tanks, and leveling systems are necessary but heavy additions. Weight is removed by thinning walls, using lighter weight flooring, and within the framing itself. Distribution must be considered in order to maintain control of the rig, and everything needs to be able to be locked down to prevent shifting during each transport.
After every available corner has been shaved down, this surprisingly heavy tiny house will likely require more torque and horsepower to transport than most owners’ existing vehicles. A towable tiny house, before adding personal belongings, can weigh anywhere from 10,000 to 15,000 pounds. At a minimum, a full-sized truck with a towing package will be necessary to pull most tiny towables.
Building tiny doesn’t necessarily mean a tiny budget
In an effort to be quirky and cute, even tiny homes can quickly become no more budget friendly than their full-size counterparts as customizations and features are added. Then, consider their depreciation: a towable home is a vehicle. It is common knowledge that a vehicle loses value as soon as it is driven off the lot. Even if new home sizes continue to shrink, it will still be much harder to find potential buyers for a home boasting even the largest “tiny” square footage of 400 square feet.
Imagine battling the red tape with the local government, convincing someone to insure your tiny home, and, at last, the final board is set in place – only to find it is too tiny. In reality, many wake from the tiny home daydream a few months later to find that the quaint tiny home that was once a dream is now a claustrophobic nightmare. When the rains come and the nights are long will you still have enough space for life’s essentials, including your loved one? Your pets? Your hobbies? A visit from the new grandbaby?
Smart size might be more efficient choice
Maybe instead of focusing on shrinking down to tiny, we need to think about becoming smart-sized.
A smart size home is built big enough to appease your existing local ordinances without being bigger than you need; or it may be shown more grace in an exemption process than a more extreme departure from current local regulations. At up to double the square footage of a tiny house, a smart-sized home allows for a greater diversity of floor plans to suit your needs rather than literally not having room to open any more doors. A smart size still allows for privacy, hobbies, guests – flexibility for you to be yourself and have what you need rather than fitting into someone else’s idea of how many square feet are “enough.”
Since it does not need to regularly pass beneath bridges, powerlines, and overhanging branches, a smart size home also
aff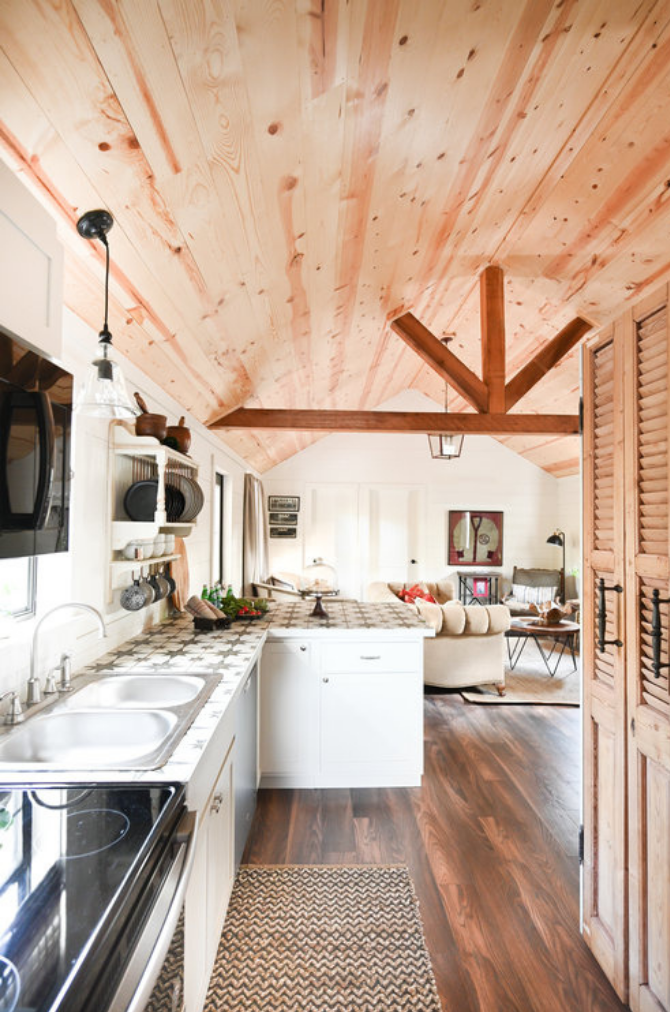
higher roofline, or the owner can choose to enjoy a vaulted ceiling. A higher roof pitch also gives greater protection against potential leaks and can help increase the efficiency of any insulation placed above the ceiling. While not burdened with the need to be towable, a smart size home can still be delivered to the owner’s chosen site by professionals with bonded and insured equipment.
Built in a controlled environment
The portability also means the home can be built in a controlled environment instead of being built in situ – at the mercy of the elements where weather can cause frustrating delays or damage. While many prefabricated options are built in a controlled environment, it is typically at a pace that exceeds that of quality control. Smart living would be building a home in the best environment without compromising quality – and in turn value. Using nails instead of staples, real 2″x4” studs instead of compromising with thinner wood to save weight, and furnishings selected by the owner.
A team would accomplish this, working by hand, able to ensure fine craftsmanship while still completing the project much more quickly than a traditional on-site home.
Efficient Builds: twice the size of tiny not twice the cost
Without large spans requiring specially engineered beams, as many popular open floor plans require, materials can be used more efficiently. Efficiency of form and function mean that a smart floor plan, although twice as large as a tiny home, won’t cost twice as much.
Efficient building methods also mean less waste – less natural products removed from the environment and less unnatural products burdening the earth. Efficient floor plans mean less energy being spent to keep your home comfortable. Thicker walls allow for better insulation. And, compared to a median-sized home, the lower square footage alone means fewer spaces to fill with light, heating, and cooling (not to mention lower effective property taxes).
Inevitably, any conscientious buyer will also be considering the potential appreciation of their investment in a home – even if this is the last home they plan to purchase. A smart size home appeals to a larger portion of the population rather than being a trend for the outliers everyone loves to watch, but very few want to become. And the use of time-tested materials and methods will add to the home’s value as time passes. This practical compromise is appealing to the eyes, efficient not only to build but to maintain, and friendly to both your budget and the environment. This is a home that will weather the years rather than something you’ll be looking to replace a few years into the future.
The smart size home takes the romantic, tiny home image and makes it a comfortable, livable reality – a reality you can continue to enjoy at the end of each day, and in the years to come. Let’s make your dreams a reality and start your smart size build today! Give our team a call at 817-409-6513 or book a meeting with us here.

