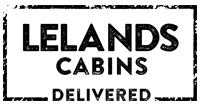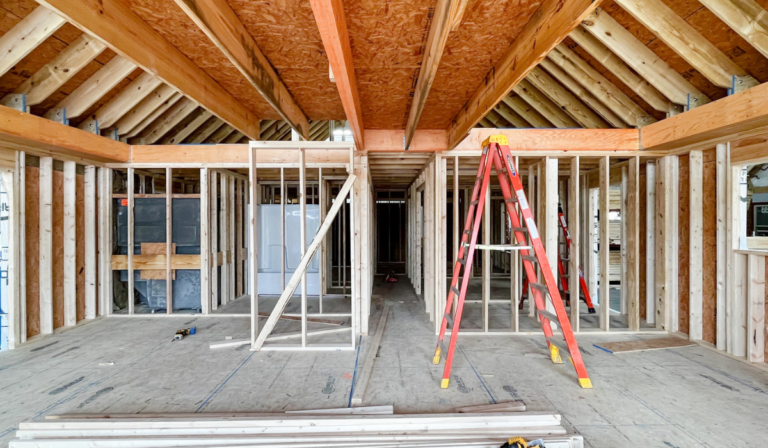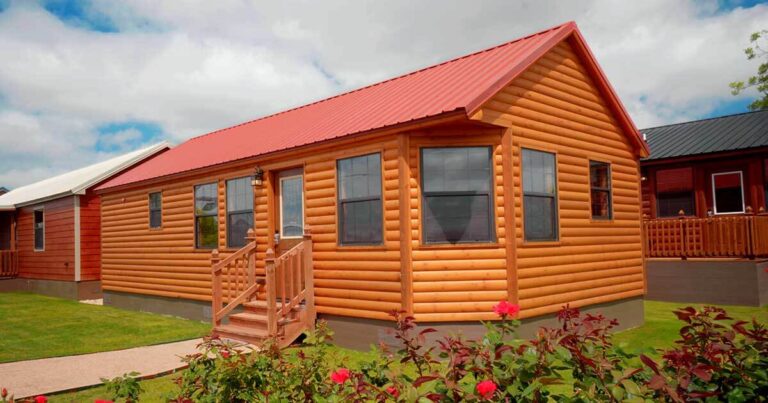12 optimized Floor plans under 704 sq feet
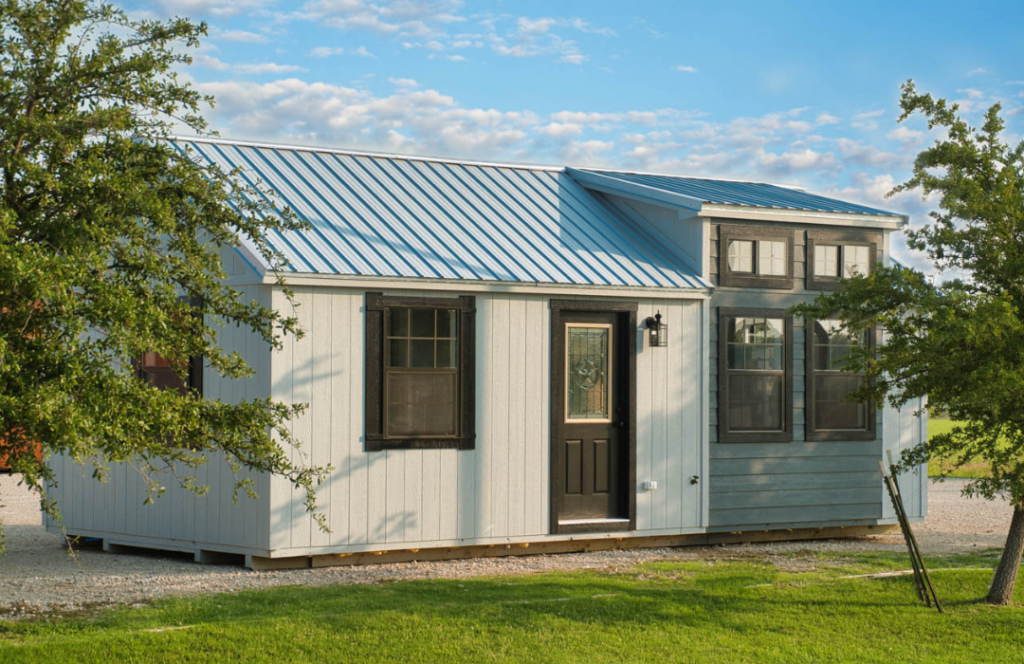
PLAN #1 • 280 Sq Feet • Rio Bravo 103
This tiny, yet efficient home offers a contemporary style with a built in queen Murphy bed and table, a two-burner cooktop and vent hood, full bathroom with a 32″ shower. The built-in bookshelf gives extra storage, and the vaulted ceiling makes this space feel much larger!



PLAN #2 • 448 sq feet • Stag 104
This 448 sq foot plan offers a private bedroom, full bathroom with 32″ shower, an area for a stackable washer/dryer, and a combined living and dining room. There is space for a full-size refrigerator and full size range. The Stag 104 also has a very attractive factory-built corner porch.
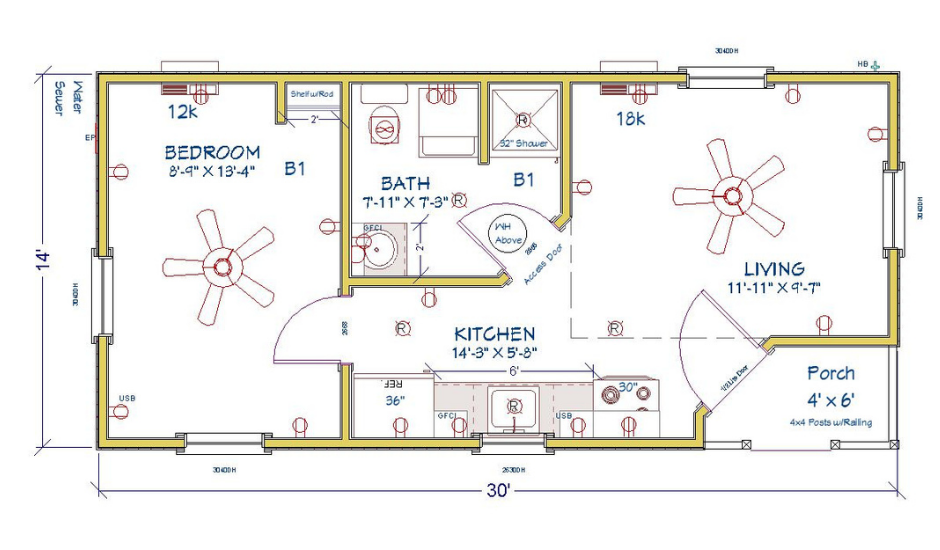


PLAN #3 • 392 sq feet • Stag 102 with Optional Loft
Very similar to the Stag 104, this plan is smaller at 392 sq feet. At this size, you still get the private bedroom, which can accommodate a queen size bed. Add a loft above the bedroom and bath area for additional storage room or use as a sleeping loft. The full bath has a shower/tub combo, and the kitchen is designed for full size appliances.

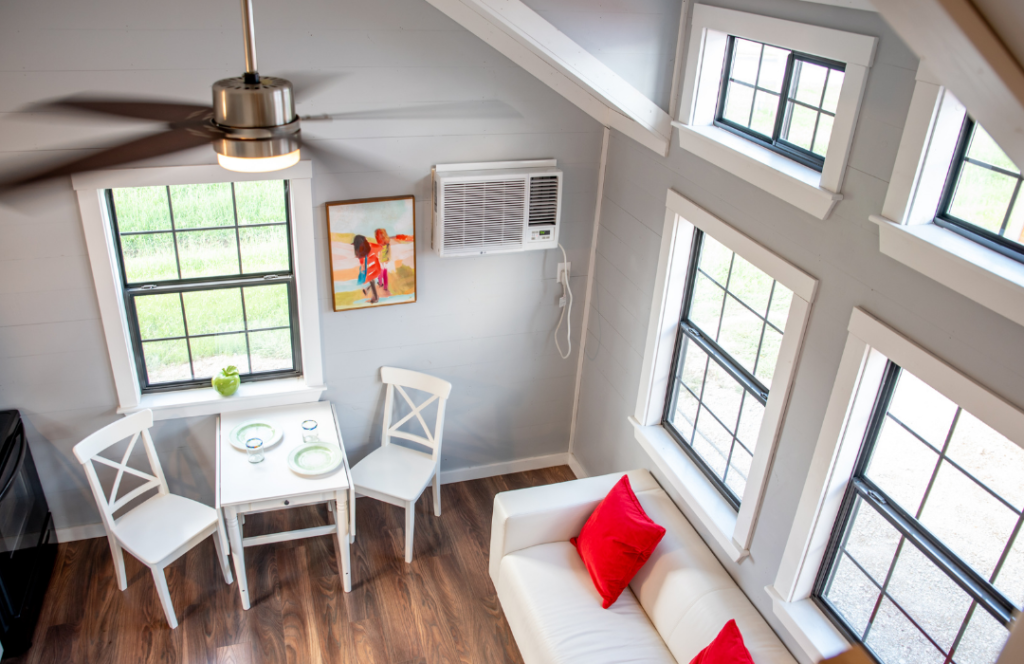

PLAN #4 • 420 Sq feet • Park Model 101 with Loft
This version of the Park Model is built to last! With sturdy framing and factory-built front porch, this is designed to sleep up to 12 people! The loft can hold four queen size mattresses. Across from the full bath, is a set of built-in twin bunk beds.


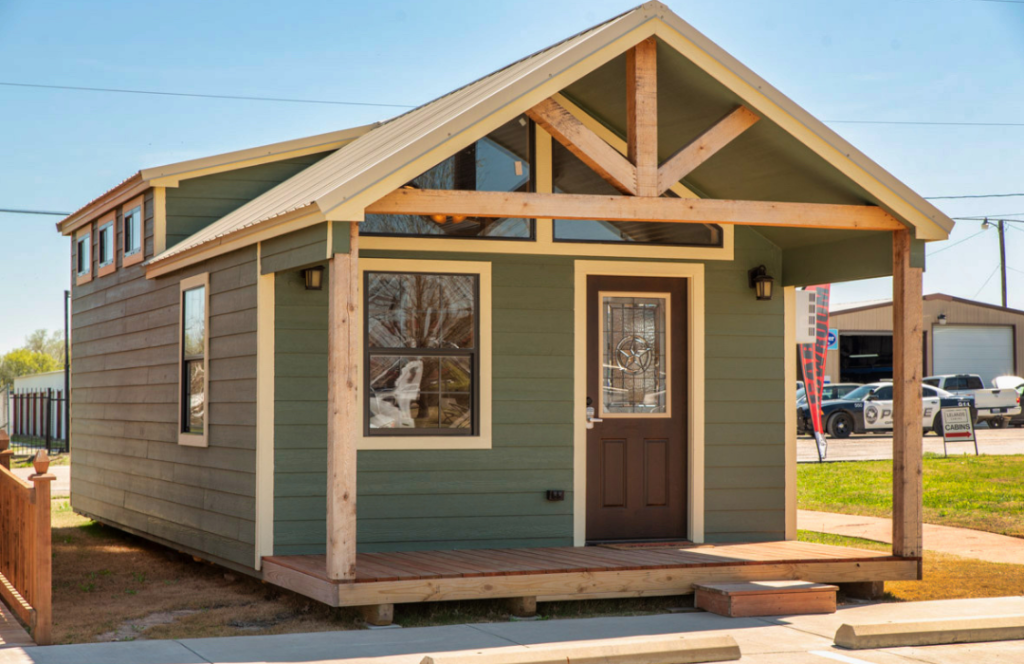
PLAN #5 • 280 sq feet • Chisholm Trail 101
The Chisholm Trail is a small efficiency home. Perfect for a backyard space, guest quarters, or if you are trying to truly embrace tiny living, this is tiny! The factory-built front porch proudly gives this small home some curb appeal.
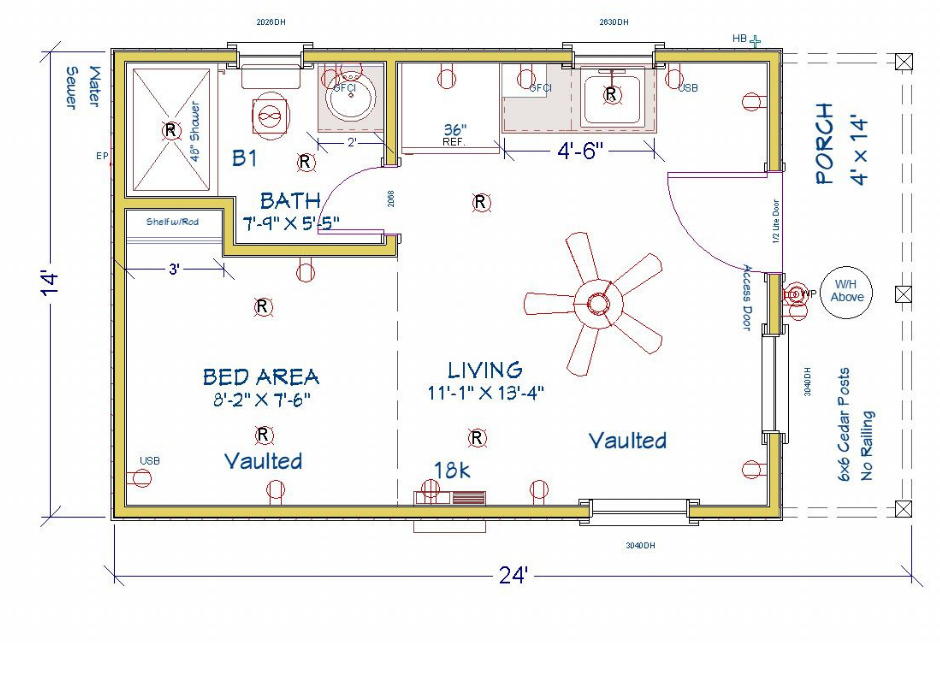


PLAN #6 • 216 sq feet • Rio Bravo 101
Aa another small efficiency home or cabin, this is a popular floorplan for an office, homeschool room or guest quarters. Even with the tiny size, this space has a full bath and a kitchenette area.

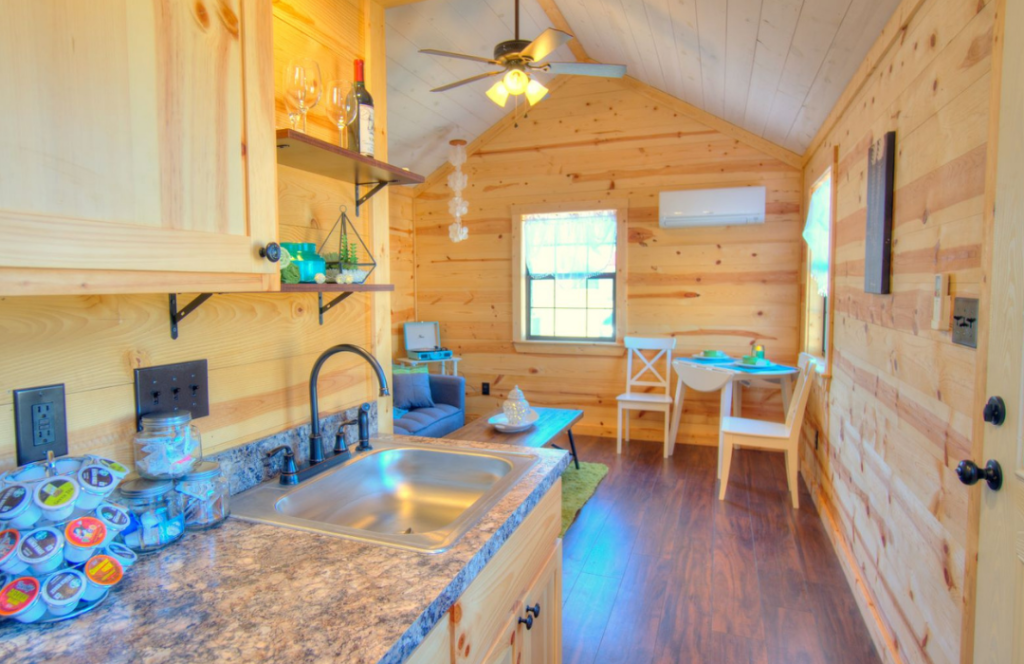

PLAN #7 • 532 sq feet • Brazos 101
Looking for a small, yet comfortable two-bed, one-bath home? This plan is for you! This floorplan has a bedroom that can accommodate a queen bed; a second bedroom that can accommodate a twin bed or twin bunk bed set; and a living and dining area, full kitchen, stackable washer/dryer hookup, and a bathroom with a 48″ shower.

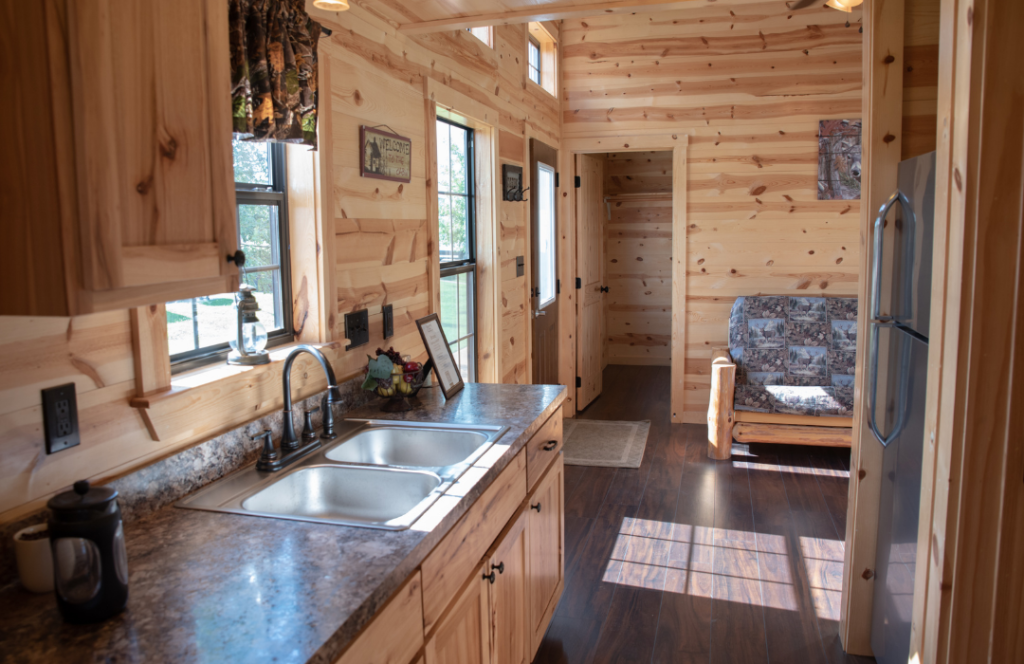
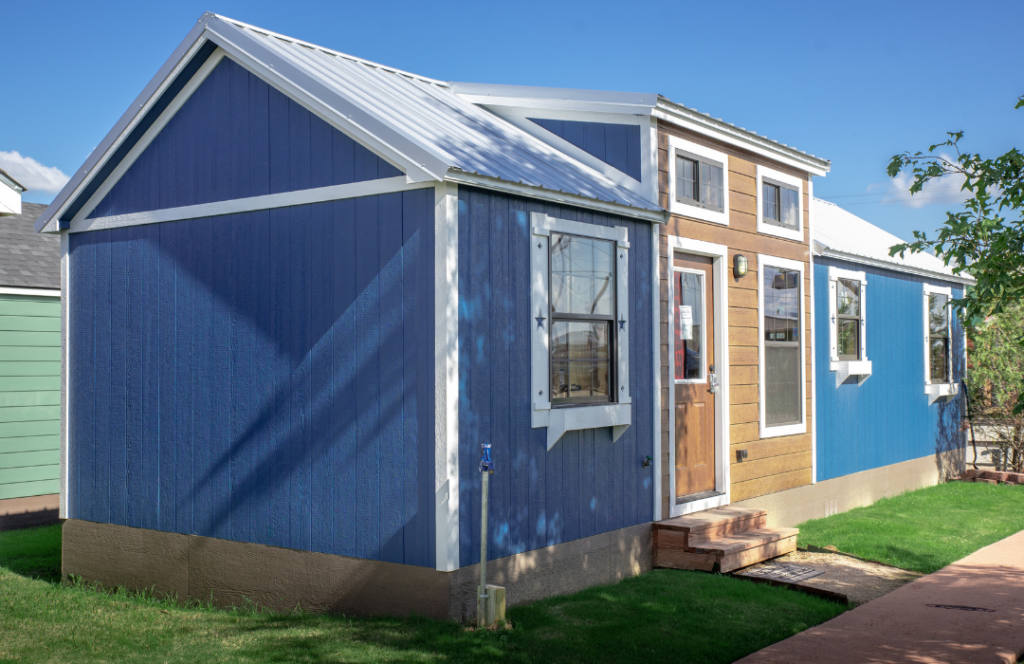
PLAN #8 • 608 Sq feet • Brazos 103 with Loft
Another two-bed, one-bath plan for you to consider. The Brazos 103 is slightly larger than the Brazos 101, and has a built-in loft for added storage or sleeping space. The front raised sidewall lets plenty of natural light into the optimized living space.
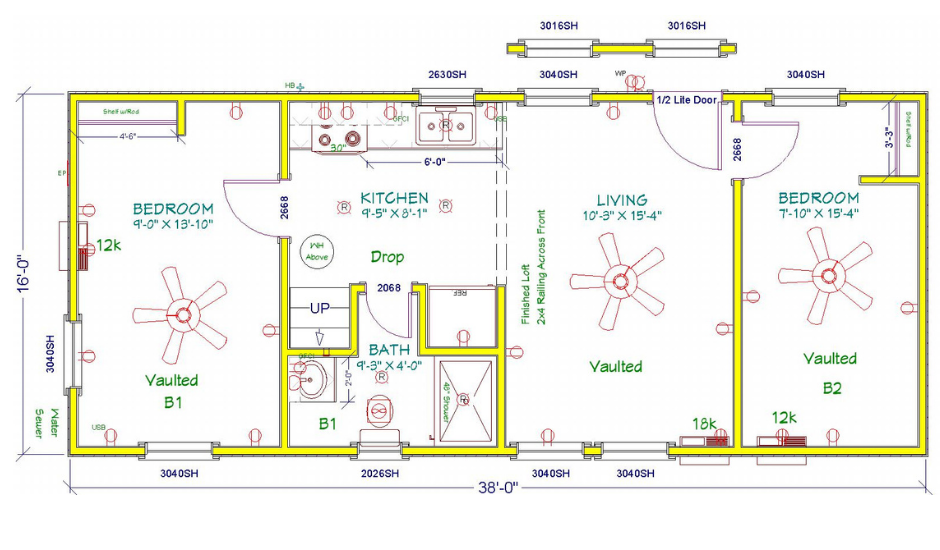

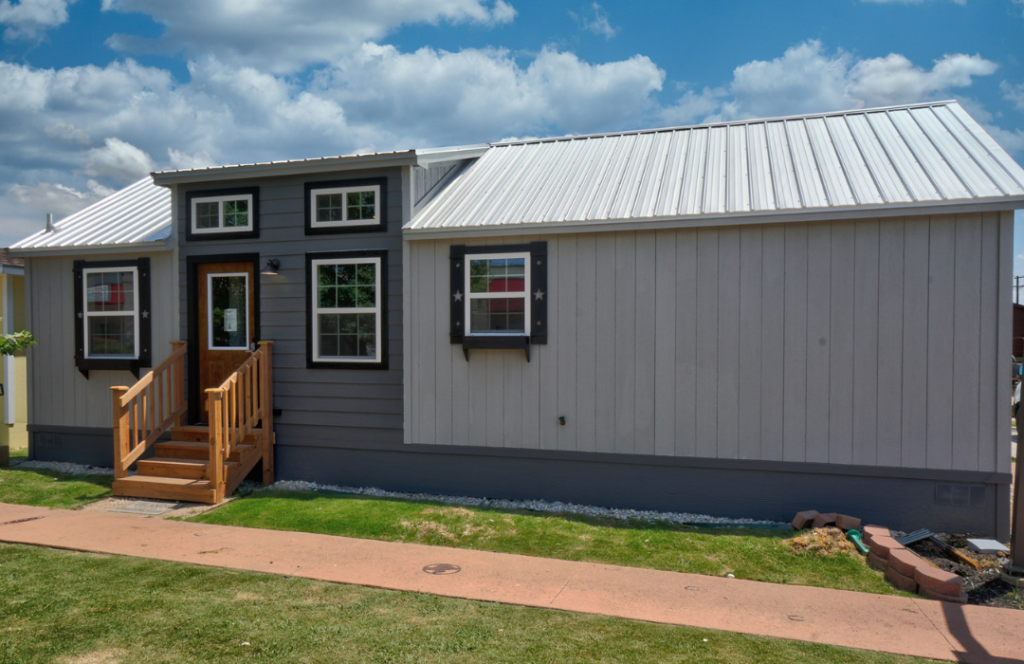
PLAN #9 • 608 sq feet • Smokey Bear 102
The Smokey Bear has a small footprint with a traditional home feel. The U-shaped kitchen gives you ample space and the dining nook corner offers plenty of windows for natural light. This quaint cabin has one private bedroom and one full bath.
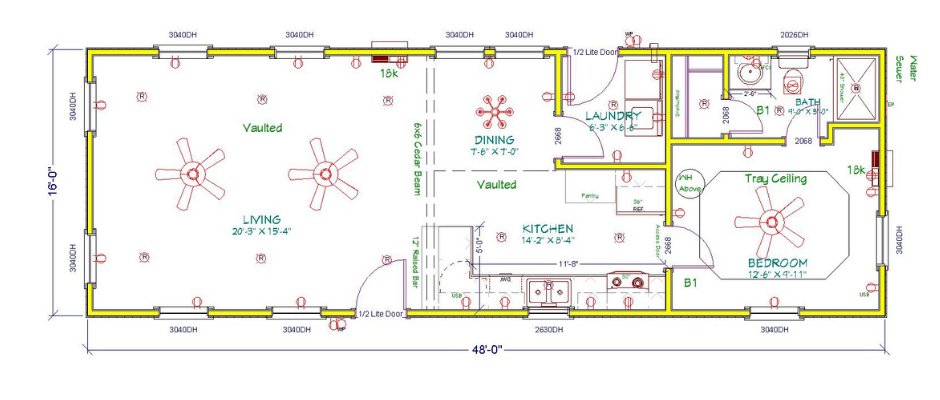


PLAN #10 • 648 sq feet • Lone Star 101
At 648 sq feet, this smart size home gives you more space in your living room and kitchen. Check out the full-height pantry cabinet next to the refrigerator! There is also a mudroom for a side-by-side washer and dryer.

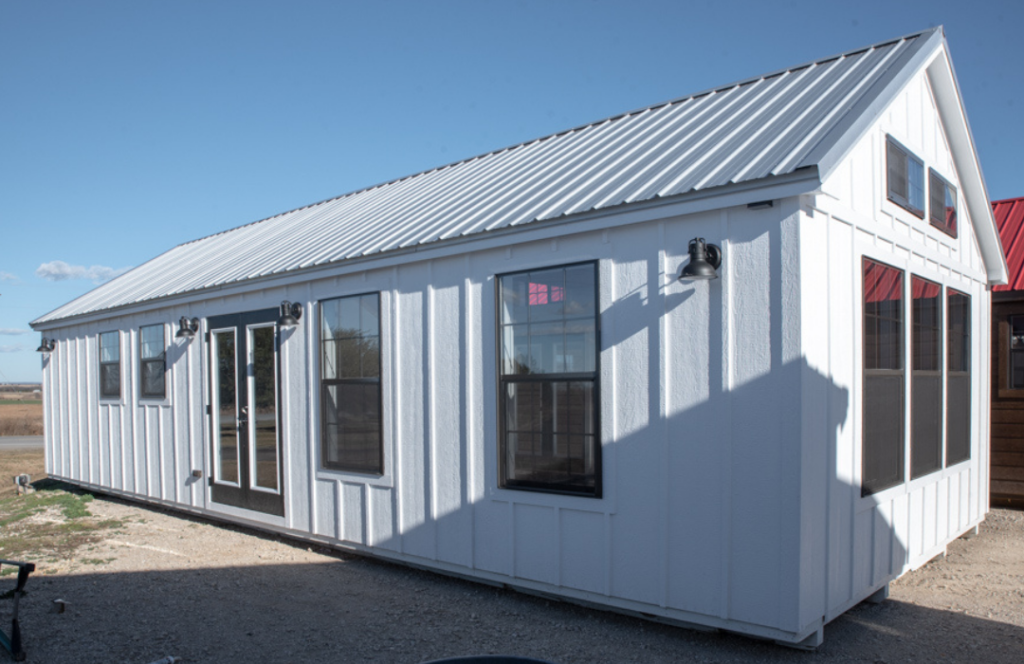
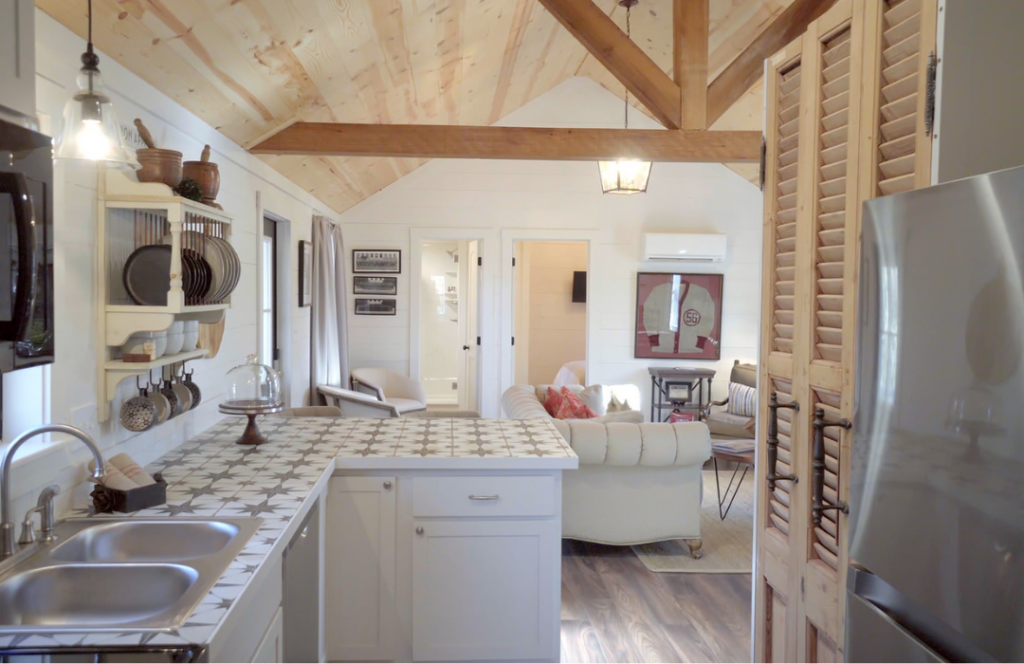
PLAN #11 • 420 sq feet • Park Model 102
Very similar to our Park Model 101, the 102 has a laundry room nook vs. built-in bunk beds. This model has a full bathroom, bedroom, large sleeping loft that can accommodate four queen size mattresses, a factory-built porch, and large park windows to enjoy the view of your property!


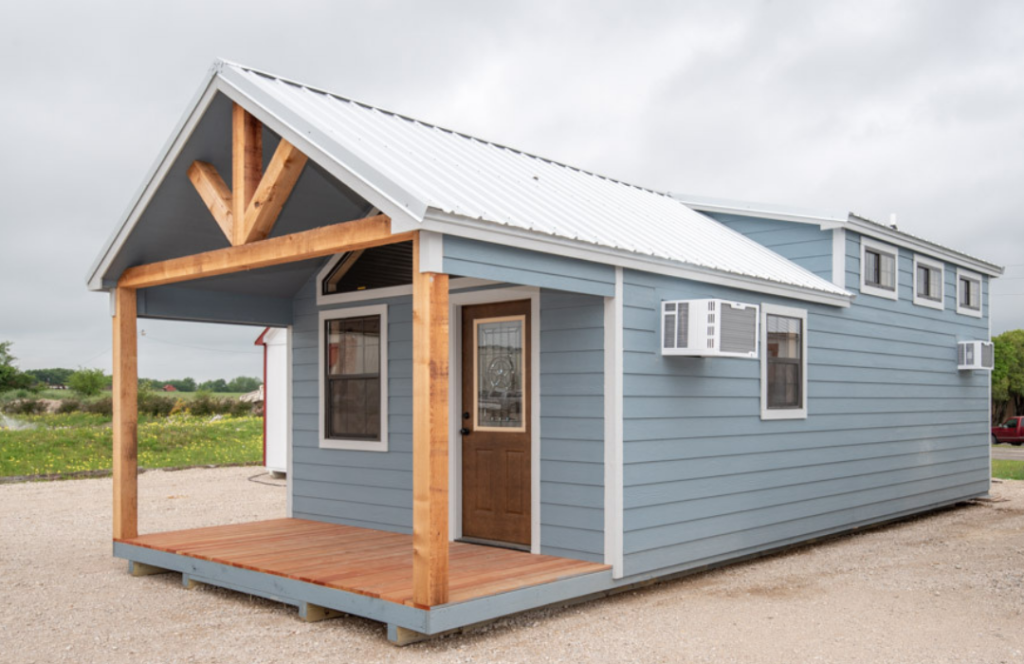
PLAN#12 • 704 sq feet • Lone Star 103
This smart size home is perfect for those who want to downsize, yet are not quite ready for true tiny home living! This home has two bedrooms and two full bathrooms. As with other plans, you can add an optional sleeping loft or storage loft.

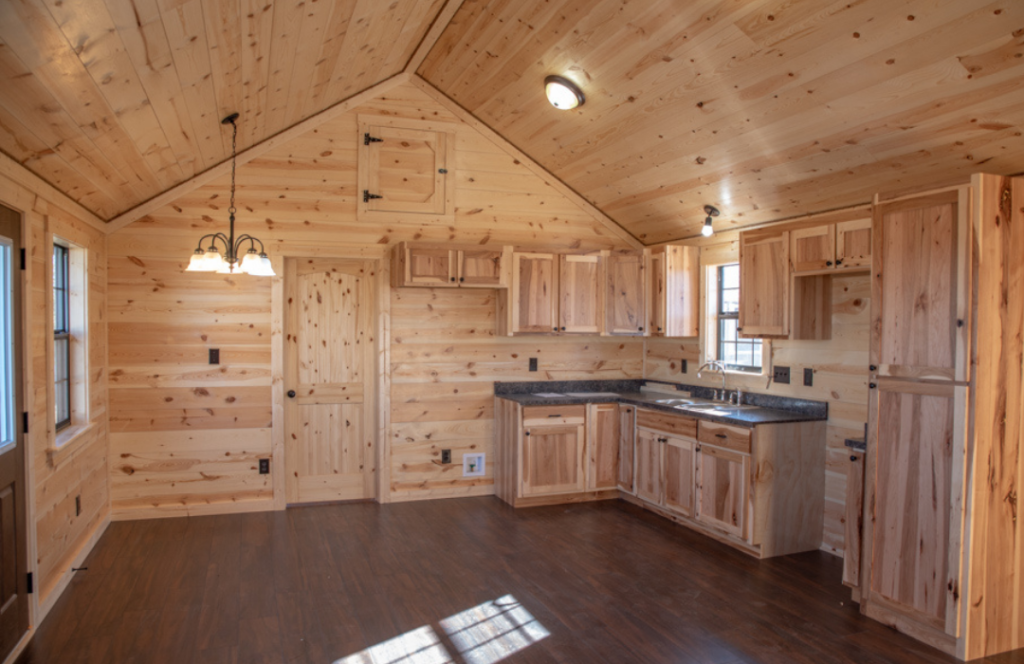
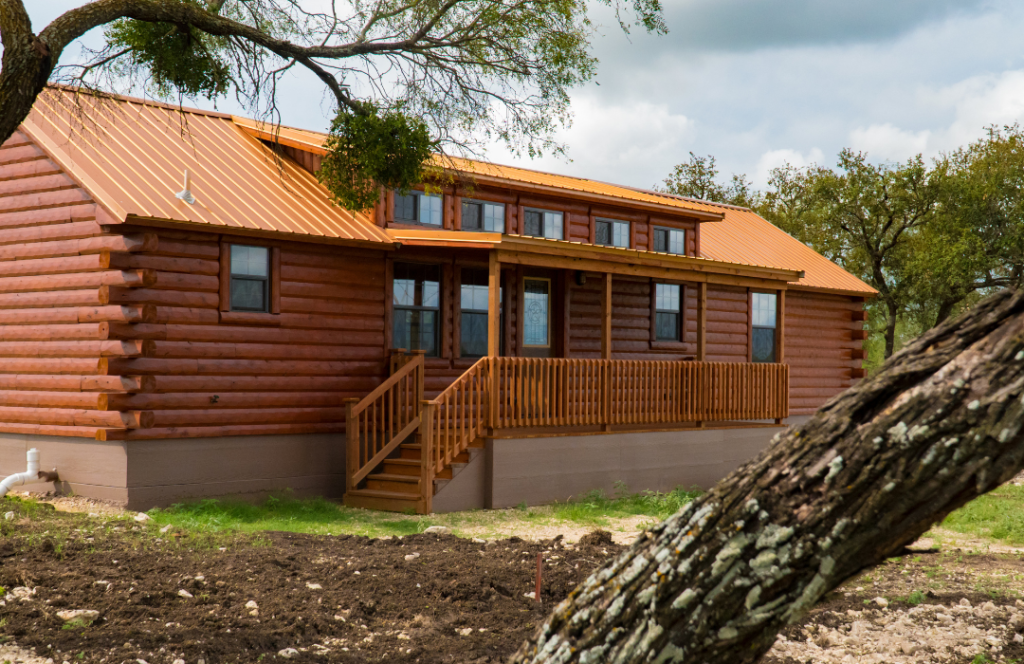
Customizable Designs
Any of these plans can be customized with your choice of colors, and options. There is no need to sacrifice quality in your quest for downsizing, whether it be tiny home living or smart size living. All of these floorplans are built on a solid skid system instead of on a chassis, and are extremely durable. Once on your property, these will appreciate with your property and not depreciate like RV tiny homes or homes built on a chassis. Contact info@lelandscabins for more information on these and other optimized floorplans.

